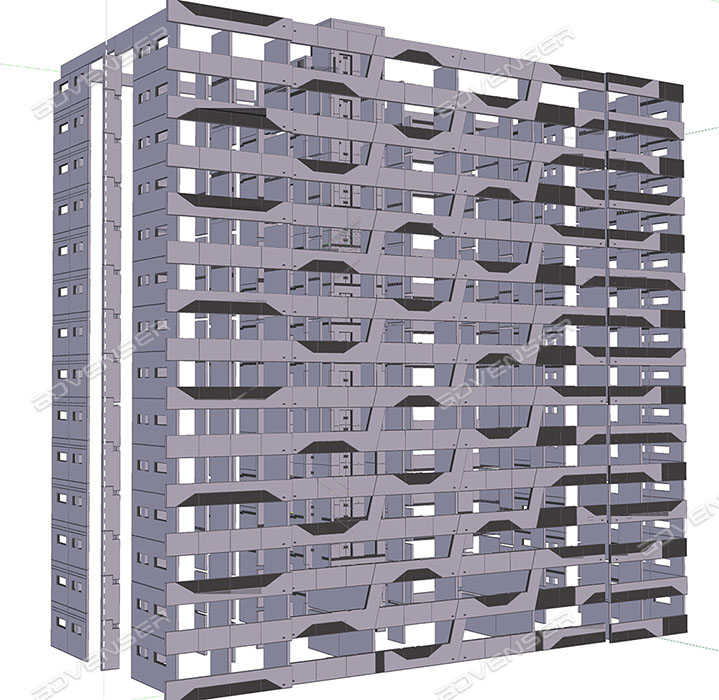Architectural Precast Detailing
Overview
Architectural precast concrete are prefabricated products that are aesthetically appealing and adds to the architectural value of the structure. They can be load bearing or non-bearing ones depending on the design and utility. They can perform the functionality of external architecture, tiles, walls, furniture etc depending on design requirements. We provide architectural precast detailing services for commercial, residential and office buildings. Our precast detailing team has the in-depth knowledge of prefabricated construction and extensive experience in a wide range of projects.
Our Expertise in Architectural Precast Detailing
Decorative Panels & Tiles
Ornamental Masonry Pieces
External Cladding & Veneer
Furniture

Our engineers can quickly learn and adapt to the working standards and systems followed by the client. We invest time to continuously improve our working methods to achieve the highest accuracy in our deliverables.
