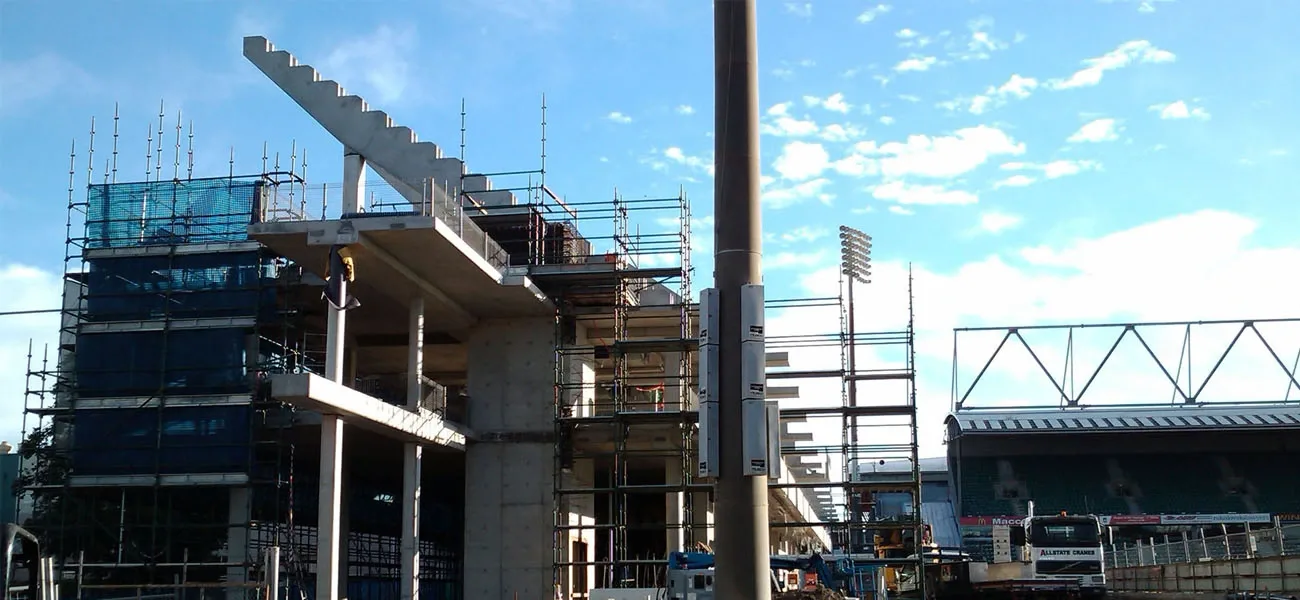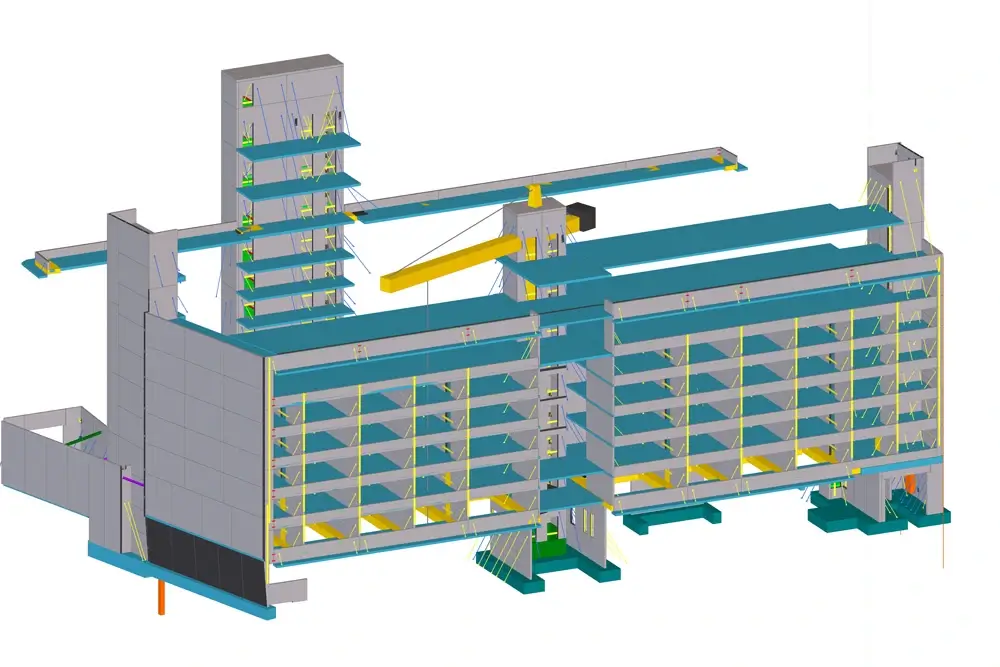What is BIM-based precast concrete detailing?
BIM is a process that involves creating a digital model of a building or structure that contains all the information necessary for its design, construction, and maintenance. BIM-based precast concrete detailing involves using BIM software to create detailed 3D models of precast concrete components. The BIM model includes all the necessary information for the component, including dimensions, materials, connections, and other details. By creating detailed 3D models of precast components, BIM software improves accuracy and efficiency, enhances collaboration, and provides better visualization of the final structure.

The benefits of using BIM-based detailing for precast concrete prefab construction include:

Improved accuracy and efficiency
BIM-based detailing allows designers and engineers to create detailed 3D models of precast components, which can be easily modified and updated as needed. This ensures that components fit together correctly, reducing the risk of errors and rework.
Better visualization
BIM models provide a realistic 3D representation of the precast components, allowing stakeholders to visualize the final structure and identify potential issues before construction begins.
Faster Construction
BIM-based detailing can help to accelerate the construction process by reducing the time required for detailing, coordination, and fabrication.
Enhanced collaboration
BIM models can be shared among all stakeholders, including architects, engineers, contractors, and subcontractors. This promotes collaboration and ensures that everyone is working from the same set of information.
Greater Flexibility
BIM allows for greater flexibility in design, allowing for changes to be made easily and quickly without compromising the quality of the precast concrete elements.
Reduced Costs
BIM-based detailing can help to reduce costs associated with precast concrete fabrication and construction by improving efficiency and accuracy and reducing the risk of errors and rework.
The BIM-based precast concrete detailing process typically involves the following steps:
Creation of a 3D model of the building or structure using BIM software
Identification of the precast components that will be used in the construction
Creation of detailed 3D models of each precast component, including all necessary information such as dimensions, materials, and connections
Review and approval of the precast component models by all stakeholders
Fabrication and delivery of the precast components to the construction site
Assembly of the precast components on-site to create the final structure.
Best Practices for BIM-Based Precast Concrete Detailing in Prefab Construction Projects
Building Information Modeling (BIM) services have become increasingly important in prefab construction projects as they enable better collaboration, communication, and visualization of design and construction plans. BIM-based precast concrete detailing can provide significant benefits in prefab construction projects.
Here are some best practices for successful implementation:
Use of Standardized Templates and Libraries: Using standardized templates and libraries for precast concrete detailing can ensure consistency and accuracy in design and construction plans. This can help reduce errors, rework, and cost overruns.
Collaboration and Communication between Designers, Builders, and Contractors: Effective collaboration and communication between project stakeholders can help identify and address potential issues early in the design and construction process. This can help reduce construction delays and improve overall project outcomes.
Use of Advanced BIM Software and Tools: Advanced BIM software and tools can help automate precast concrete detailing processes, reducing manual errors and improving accuracy. They can also provide real-time updates on design changes and help optimize construction schedules.
Proper Training and Education for Project Stakeholders: Providing proper training and education to project stakeholders on BIM-based precast concrete detailing can help ensure they have the necessary skills and knowledge to use the technology effectively. This can help improve project outcomes and reduce the risk of errors and delays.
Real-world examples of successful BIM-based precast concrete detailing projects in prefab construction
University of British Columbia Student Union Building: The Student Union Building at the University of British Columbia was constructed using precast concrete panels that were detailed using BIM. The use of BIM enabled the designers and engineers to create accurate 3D models of the building, which were then used to create detailed fabrication drawings and erection plans. The use of BIM helped to reduce construction time and costs and improve the quality of the building.
V&A Museum, Dundee: The V&A Museum in Dundee, Scotland, was designed using BIM technology. The project’s precast concrete elements were modeled in 3D, which allowed the designers to identify any potential issues before construction began. For the precast concrete elements, precast shop drawings and fabrication details were created using the BIM model.
The Masdar Institute in Abu Dhabi, UAE: The precast concrete façade for the institute’s building was designed using BIM-based precast concrete detailing, which helped improve accuracy and reduce construction time.
Tesla Gigafactory: The Tesla Gigafactory in Nevada was built using precast concrete panels that were designed using BIM-based detailing. The panels were created to exact specifications, allowing for a faster and more efficient assembly process. The use of BIM-based detailing also helped reduce waste and material costs.
Vancouver House, Canada: The Vancouver House project in Canada used BIM-based precast concrete detailing to design and construct the building’s precast façade. The detailing allowed for precise measurement and fabrication of the panels, resulting in a fast and efficient installation process. The use of BIM-based detailing also helped reduce errors and rework, resulting in cost savings and improved productivity.
